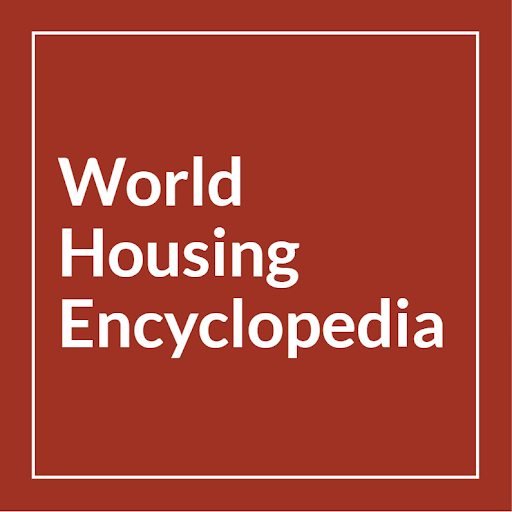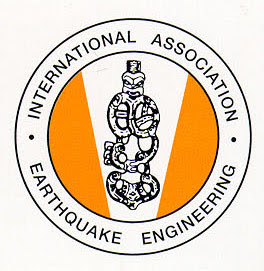This is an old revision of the document!
Traditional adobe house, Argentina
From World Housing Encyclopedia

General Information
Report: 2
Building Type: Traditional adobe house
Country: Argentina
Author(s): Virginia I Rodriguez, Maria I Yacante, Sergio Reiloba
Regions Where Found: Buildings of this construction type can be found in in the province of San Juan. This type of housing construction is commonly found in rural areas. The building code allows this type of construction only in rural areas. However, as the city has grown, the current urban area now includes adobe block constructions that were built in the past (when the area was rural).
Summary: This construction type is a single-family house. In general, it is a single-story building, an isolated construction found in the rural areas of San Juan and Mendoza. The traditional adobe block masonry walls are reinforced with foundations and plinth structure, which provide structural strength. A deficiency in this type of construction is that the adobe blocks deteriorate due to prolonged exposure to humidity.
Length of time practiced: 76-100 years
Still Practiced: Yes
Building Occupancy: Single dwelling
Typical number of stories: 1
Terrain-Flat: Typically
Terrain-Sloped: 3
Comments: This is a traditional construction practice that has been practiced in San Juan for many years, but since 1948 it has been pract.
Features
Plan Shape: Rectangular, solid
Additional comments on plan shape: The typical shape of a building plan for this housing type is rectangular.
Typical plan length (meters): 12
Typical plan width (meters): 8.4
Typical story height (meters): 3
Type of Structural System: Masonry: Earthen/Mud/Adobe/Rammed Earth Walls: Mud walls with horizontal wood elements
Additional comments on structural system: The vertical load resisting system is adobe block walls. The earthquake-resistant system consists of adobe block walls of 40 cm thickness, which generally meet the quality standards and architectural requirements (small openings, heights shorter than 3 m). In general, the roofs are light (weight less than 150 kg/sq m). On the upper part of the wall, there is a reinforced concrete bond beam, and on the bottom there are foundations and plinth structure.
Gravity load-bearing & lateral load-resisting systems: 40-cm-thick block walls joined using mud mortar.
Typical wall densities in direction 1: 10-15%
Typical wall densities in direction 2: 15-20%
Additional comments on typical wall densities: The total wall density is 0.215; it is 0.153 in the X-direction and 0.11 in the Y-direction.
Wall Openings: The typical house has approximately seven openings, with an average area of 1.60m2 . These openings are: 5 (five) windows, placed in the middle of the walls, and 2 (two) doors. The doors are placed to one side of the wall. The opening area is about 10.40% of the whole wall area.
Is it typical for buildings of this type to have common walls with adjacent buildings? No
Type of Foundation: Shallow Foundation: Reinforced concrete strip footing
Additional comments on foundation: Concrete, with a minimum cement of 180 kg/sq m and 30 % of stone. The top of the plinth is 30 cm above the ground level.
Type of Floor System: Other floor system
Type of Roof System: Roof system, other
Additional comments on roof system: The roofing system consists of mud and cane roof with exterior finishing of clay tiles supported by round logs. The roof is considered to be a flexible diaphragm with a maximum weight of 150 kg/sq m.
Additional comments section 2: When separated from adjacent buildings, the typical distance from a neighboring building is 5 meters.
Building Materials and Construction Process
- Description of Building Materials
<html> <table>
<tr> <th>Structural Element</th> <th>Building Material(s)</th> <th>Comment(s)</th> </tr> <tr> <td>Wall/Frame</td> <td>Wall: Adobe blocks/ Reinforced concrete Frame: Reinforced concrete</td> <td>Wall- Characteristic Strength: 3 Kg/sq cm - 10 Kg/sq cm Mix Proportion/Dimensions: Clay soil and thatch Joined with mud (1) resistance to compression (2) resistance to deflection Frame- Characteristic Strength: 200 kg/ cm22400 kg/ cm2 Mix Proportion/Dimensions: 1:3:3 (cement-sand-gravel) Top reinforced concrete beam as wide as the wall (3) resistance of concrete to compression (4) resistance of steel to tension Frame- Characteristic Strength:200 Kg/sq cm-2400 Kg/sq cm Mix Proportion/Dimensions: 1:3:3 (cement-sand-gravel) Top reinforced concrete beam is as wide as the wall. High resistance of concrete to compression, and of steel to tension.</td> </tr> <tr> <td>Foundations</td> <td>Concrete with stone</td> <td>Characteristic Strength: 150 kg/ cm2 Mix Proportion/Dimensions: 1:3:5 & 3 (cement # sand # pebble and stone) Minimum 180 Kg/sq cm, 30% stone</td> </tr> <tr> <td>Roof</td> <td>Round logs with cane and mud roof</td> <td>Round log d=16 cm, every 60 cm Roof maximum weight: 150 kg/ m2</td> </tr>
</table> </html>






