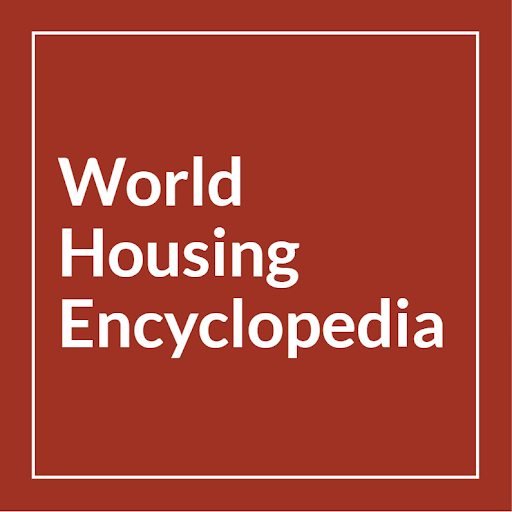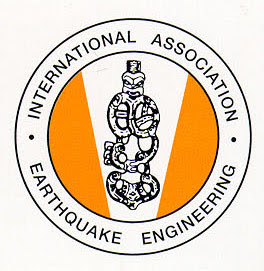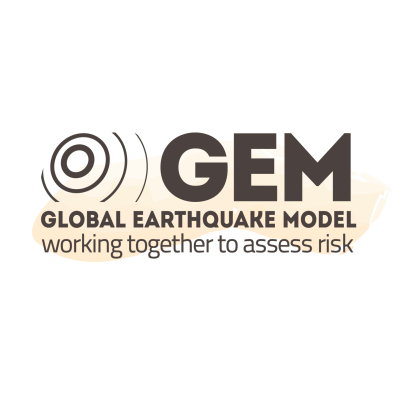reports:report_6
Differences
This shows you the differences between two versions of the page.
| Both sides previous revisionPrevious revisionNext revision | Previous revision | ||
| reports:report_6 [2021/02/25 22:17] – external edit 127.0.0.1 | reports:report_6 [2025/04/29 15:16] (current) – external edit 127.0.0.1 | ||
|---|---|---|---|
| Line 90: | Line 90: | ||
| ---- | ---- | ||
| - | ==== 3. Buildings | + | ==== 3. Building |
| === Description of Building Materials=== | === Description of Building Materials=== | ||
| Line 114: | Line 114: | ||
| === Construction Process === | === Construction Process === | ||
| - | **Who typically builds this construction type?:** Other | + | **Who typically builds this construction type?** Other |
| - | **Roles of those involved in the building process** It is built by developers or as initiative of a firm or a hotel. | + | **Roles of those involved in the building process:** It is built by developers or as initiative of a firm or a hotel. |
| - | **Expertise of those involved in building process** | + | **Expertise of those involved in building process:** |
| - | **Construction process and phasing** This building is not typically constructed incrementally and is designed for its final constructed size. | + | **Construction process and phasing:** This building is not typically constructed incrementally and is designed for its final constructed size. |
| + | |||
| + | **Construction issues:** The main problems are associated to the construction process: construction joints badly done or existence of honeycombs. | ||
| - | **Construction issues** The main problems are associated to the construction process: construction joints badly done or existence of honeycombs. | ||
| ---- | ---- | ||
| Line 129: | Line 130: | ||
| **Is this construction type address by codes/ | **Is this construction type address by codes/ | ||
| - | **Applicable codes or standards** Nch433.of96 Seismic Design Until 1993 the NCh433.of72 was in force. The last two numbers indicates the year since the code is in force. Provisional dispositions to design this type of buildings existed since 1966. The most recent code/ | + | **Applicable codes or standards:** Nch433.of96 Seismic Design Until 1993 the NCh433.of72 was in force. The last two numbers indicates the year since the code is in force. Provisional dispositions to design this type of buildings existed since 1966. The most recent code/ |
| - | **Process for building code enforcement** The building design must follow the NCh433.of96 code, although nobody checks this. In case of damage an arbitrage process may take place at the court of justice. | + | **Process for building code enforcement:** The building design must follow the NCh433.of96 code, although nobody checks this. In case of damage an arbitrage process may take place at the court of justice. |
| ---- | ---- | ||
| Line 142: | Line 143: | ||
| **Is this construction typically authorized as per development control rules?** Yes | **Is this construction typically authorized as per development control rules?** Yes | ||
| - | **Additional comments on building permits and development control rules ** | + | **Additional comments on building permits and development control rules:** |
| ---- | ---- | ||
| === Building Maintenance and Condition === | === Building Maintenance and Condition === | ||
| - | **Typical problems associated with this type of construction** | + | **Typical problems associated with this type of construction:** |
| **Who typically maintains buildings of this type?** Owner(s)Renter(s) | **Who typically maintains buildings of this type?** Owner(s)Renter(s) | ||
| - | **Additional comments on maintenance and building condition** | + | **Additional comments on maintenance and building condition:** |
| ---- | ---- | ||
| Line 157: | Line 158: | ||
| === Construction Economics === | === Construction Economics === | ||
| - | **Unit construction cost** For an standard building construction may be 15 - 30 UF/m2 (400 - 800 US/m2 ). Selling price will be 40 - 50 UF/m2(1,050 - 1,400 $US/m2). In the last years, " | + | **Unit construction cost:** For an standard building construction may be 15 - 30 UF/m2 (400 - 800 US/m2 ). Selling price will be 40 - 50 UF/m2(1,050 - 1,400 $US/m2). In the last years, " |
| - | **Labor requirements** Nowadays this is quite rapid, probably one or two floors per month. | + | **Labor requirements:** Nowadays this is quite rapid, probably one or two floors per month. |
| - | **Additional comments section 3** | + | **Additional comments section 3:** |
| ---- | ---- | ||
| Line 268: | Line 269: | ||
| === Seismic Vulnerability Rating === | === Seismic Vulnerability Rating === | ||
| - | For information about how seismic vulnerability ratings were selected see the {{ : | + | For information about how seismic vulnerability ratings were selected see the {{ : |
| | | | | ||
| Line 290: | Line 291: | ||
| **Additional comments on seismic strengthening provisions: | **Additional comments on seismic strengthening provisions: | ||
| - | **Has seismic strengthening described in the above table been performed?:** The hospital at San Antonio was repaired; however, the details are not available. | + | **Has seismic strengthening described in the above table been performed? |
| - | **Was the work done as a mitigation effort on an undamaged building or as a repair following earthquake damages?:** This is not a common activity in Chile. The only situation when buildings are repaired is after an earthquake, when some constructive deficiencies appeared. It is normal to observe some small cracks in the concrete. | + | **Was the work done as a mitigation effort on an undamaged building or as a repair following earthquake damages?** This is not a common activity in Chile. The only situation when buildings are repaired is after an earthquake, when some constructive deficiencies appeared. It is normal to observe some small cracks in the concrete. |
| - | **Was the construction inspected in the same manner as new construction? | + | **Was the construction inspected in the same manner as new construction? |
| - | **Who performed the construction: | + | **Who performed the construction: |
| - | **What has been the performance of retrofitted buildings of this type in subsequent earthquakes? | + | **What has been the performance of retrofitted buildings of this type in subsequent earthquakes? |
| **Additional comments section 6:** | **Additional comments section 6:** | ||
reports/report_6.1614291429.txt.gz · Last modified: 2025/04/29 15:16 (external edit)



