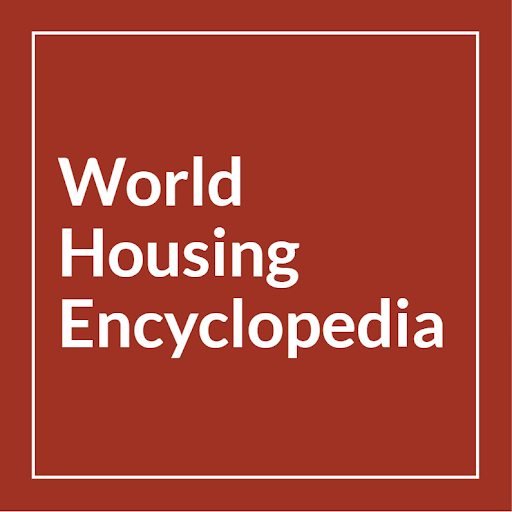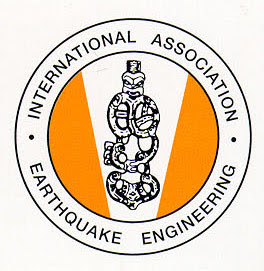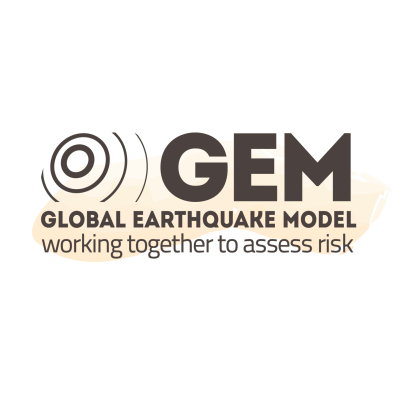reports:report_7
Differences
This shows you the differences between two versions of the page.
| Both sides previous revisionPrevious revisionNext revision | Previous revision | ||
| reports:report_7 [2021/02/25 21:29] – [2. Features] luisa | reports:report_7 [2025/04/29 15:16] (current) – external edit 127.0.0.1 | ||
|---|---|---|---|
| Line 83: | Line 83: | ||
| ---- | ---- | ||
| - | ==== 3. Buildings | + | ==== 3. Building |
| + | |||
| + | {{gallery> | ||
| === Description of Building Materials=== | === Description of Building Materials=== | ||
| Line 98: | Line 101: | ||
| === Design Process === | === Design Process === | ||
| - | **Who is involved with the design process?:** Builder | + | **Who is involved with the design process?** Builder |
| **Roles of those involved in the design process:** The builder designs and builds following some specifications given by the Ministry of Housing, so a similar design can be found at different sites. | **Roles of those involved in the design process:** The builder designs and builds following some specifications given by the Ministry of Housing, so a similar design can be found at different sites. | ||
| Line 107: | Line 110: | ||
| === Construction Process === | === Construction Process === | ||
| - | **Who typically builds this construction type?:** Builder | + | **Who typically builds this construction type?** Builder |
| **Roles of those involved in the building process:** Construction companies, hired by the State, build this type of housing or Private companies build and sell directly. | **Roles of those involved in the building process:** Construction companies, hired by the State, build this type of housing or Private companies build and sell directly. | ||
| Line 120: | Line 123: | ||
| === Building Codes and Standards=== | === Building Codes and Standards=== | ||
| - | **Is this construction type address by codes/ | + | **Is this construction type address by codes/ |
| **Applicable codes or standards: | **Applicable codes or standards: | ||
| Line 129: | Line 132: | ||
| === Building Permits and Development Control Rules === | === Building Permits and Development Control Rules === | ||
| - | **Are building permits required?:** Yes | + | **Are building permits required?** Yes |
| - | **Is this typically informal construction? | + | **Is this typically informal construction? |
| - | **Is this construction typically authorized as per development control rules?:** No | + | **Is this construction typically authorized as per development control rules?** No |
| **Additional comments on building permits and development control rules:** | **Additional comments on building permits and development control rules:** | ||
| Line 142: | Line 145: | ||
| **Typical problems associated with this type of construction: | **Typical problems associated with this type of construction: | ||
| - | **Who typically maintains buildings of this type?:** Owner(s)Renter(s) | + | **Who typically maintains buildings of this type?** Owner(s)Renter(s) |
| **Additional comments on maintenance and building condition: | **Additional comments on maintenance and building condition: | ||
| Line 179: | Line 182: | ||
| **Additional comments on ownership: | **Additional comments on ownership: | ||
| - | **Is earthquake insurance for this construction type typically available?:** Yes | + | **Is earthquake insurance for this construction type typically available? |
| **What does earthquake insurance typically cover/ | **What does earthquake insurance typically cover/ | ||
| - | **Are premium discounts or higher coverages available for seismically strengthened buildings or new buildings built to incorporate seismically resistant features?:** No | + | **Are premium discounts or higher coverages available for seismically strengthened buildings or new buildings built to incorporate seismically resistant features?** No |
| **Additional comments on premium discounts: | **Additional comments on premium discounts: | ||
| Line 193: | Line 196: | ||
| ==== 5. Earthquakes ==== | ==== 5. Earthquakes ==== | ||
| - | {{ :reports:report_1: | + | {{gallery> |
| === Past Earthquakes in the country which affected buildings of this type=== | === Past Earthquakes in the country which affected buildings of this type=== | ||
| Line 211: | Line 214: | ||
| **Additional comments on earthquake damage patterns:** Overall damage patterns observed in past earthquakes for this type of construction included in-plane shear failure, out of plane bending failure, lack of bond between masonry and concrete elements, damage in column-beam joints and damage in the connection of perpendicular walls. These type of damages occur when requirements of NCh2123.of97 are not totally considered | **Additional comments on earthquake damage patterns:** Overall damage patterns observed in past earthquakes for this type of construction included in-plane shear failure, out of plane bending failure, lack of bond between masonry and concrete elements, damage in column-beam joints and damage in the connection of perpendicular walls. These type of damages occur when requirements of NCh2123.of97 are not totally considered | ||
| + | |||
| ---- | ---- | ||
| Line 270: | Line 274: | ||
| **Earthquake-resilient features in foundation: | **Earthquake-resilient features in foundation: | ||
| + | |||
| ----- | ----- | ||
| === Seismic Vulnerability Rating === | === Seismic Vulnerability Rating === | ||
| - | For information about how seismic vulnerability ratings were selected see the {{ : | + | For information about how seismic vulnerability ratings were selected see the {{ : |
| | | | | ||
| Line 285: | Line 290: | ||
| ==== 6. Retrofit Information ==== | ==== 6. Retrofit Information ==== | ||
| + | |||
| + | {{gallery> | ||
| + | |||
| === Description of Seismic Strengthening Provisions === | === Description of Seismic Strengthening Provisions === | ||
| Line 290: | Line 298: | ||
| ^ Structural Deficiency ^ Seismic Strengthening ^ | ^ Structural Deficiency ^ Seismic Strengthening ^ | ||
| | Partial confinement | New tie-columns are built. | | | Partial confinement | New tie-columns are built. | | ||
| + | |||
| ---- | ---- | ||
| + | |||
| **Additional comments on seismic strengthening provisions: | **Additional comments on seismic strengthening provisions: | ||
| Line 304: | Line 314: | ||
| **Additional comments section 6:** | **Additional comments section 6:** | ||
| - | |||
| - | **Seismic deficiency in roof and floors: | ||
| - | |||
| - | **Earthquake resilient features in roof and floors: | ||
| - | |||
| - | **Seismic deficiency in foundation: | ||
| - | |||
| - | **Earthquake-resilient features in foundation: | ||
| - | |||
| - | **Seismic deficiency in frames: | ||
| - | |||
| - | **Earthquake-resilient features in frame: | ||
| - | |||
| - | **Seismic deficiency in roof and floors: | ||
| - | |||
| - | **Earthquake resilient features in roof and floors: | ||
| - | |||
| - | **Seismic deficiency in foundation: | ||
| - | |||
| - | **Earthquake-resilient features in foundation: | ||
| ---- | ---- | ||
| Line 370: | Line 360: | ||
| ^ Name ^ Title ^ Affiliation ^ Location ^ Email ^ | ^ Name ^ Title ^ Affiliation ^ Location ^ Email ^ | ||
| | Sergio Alcocer | Director of Research | Circuito Escolar Cuidad Universitaria, | | Sergio Alcocer | Director of Research | Circuito Escolar Cuidad Universitaria, | ||
| - | |||
| - | |||
reports/report_7.1614288567.txt.gz · Last modified: 2025/04/29 15:16 (external edit)



